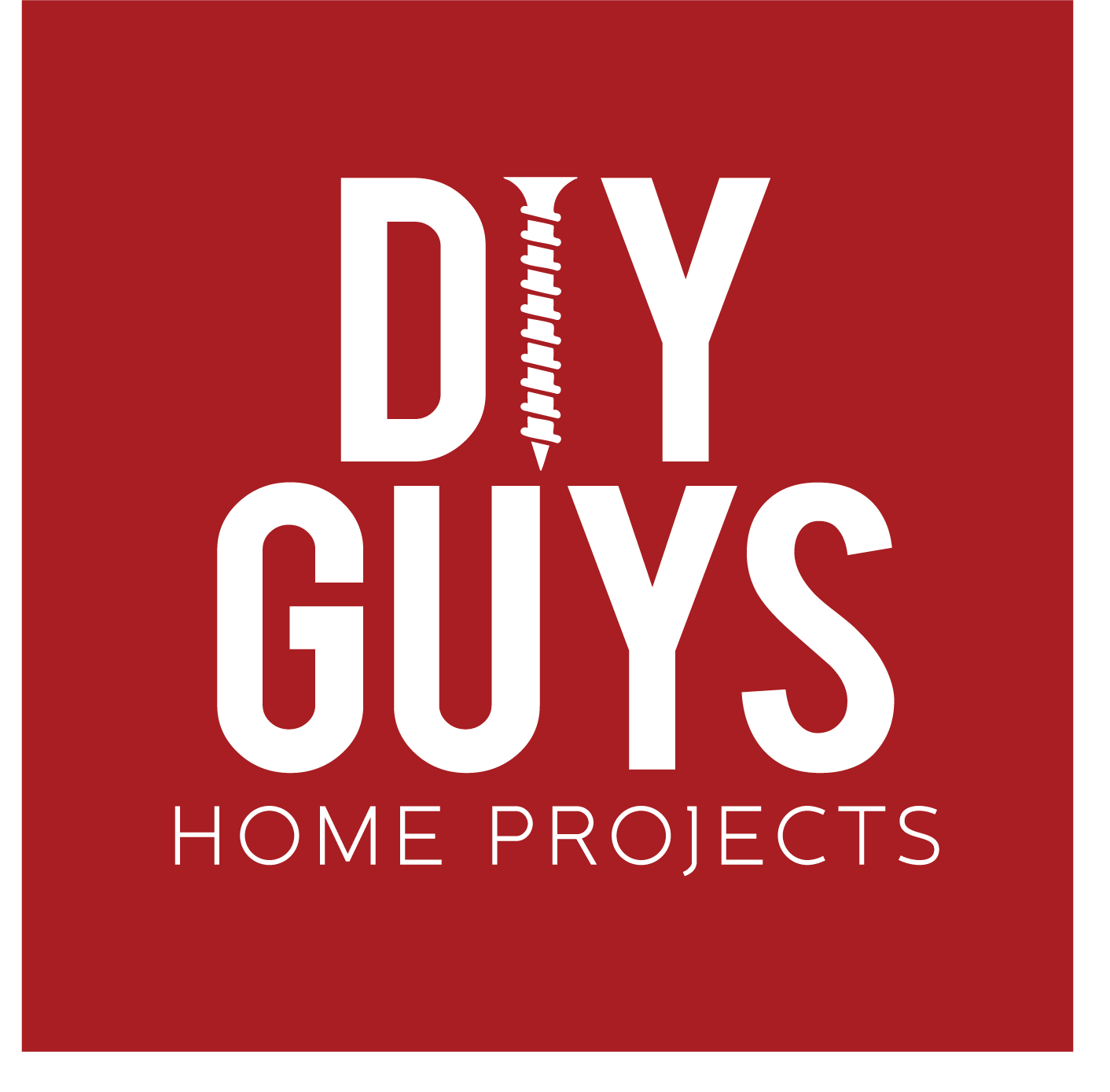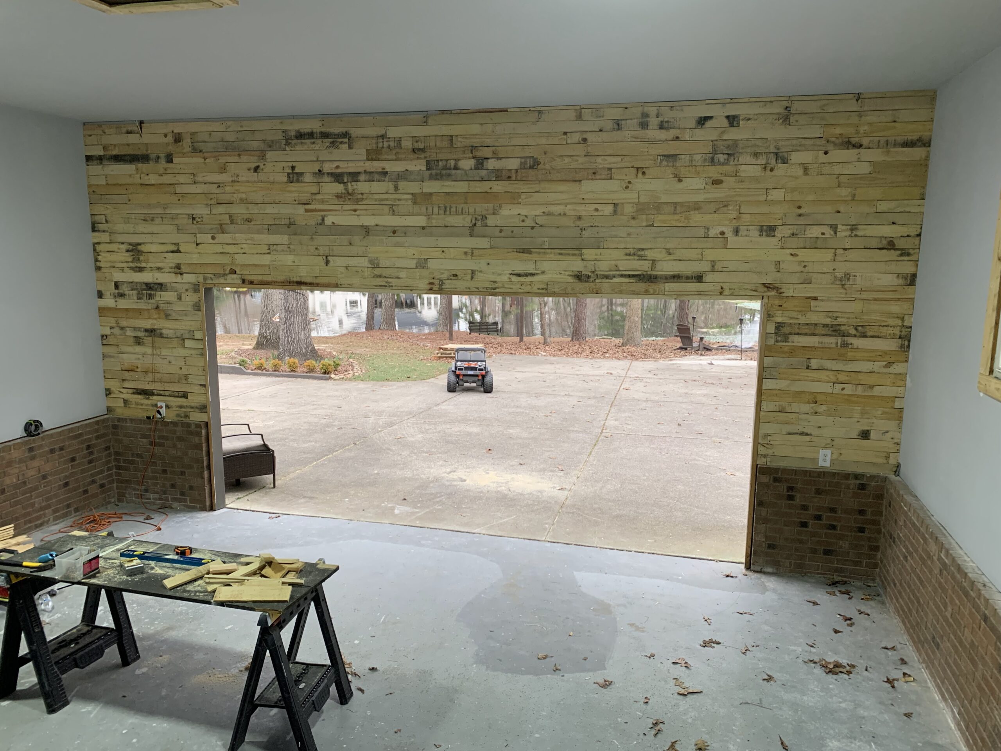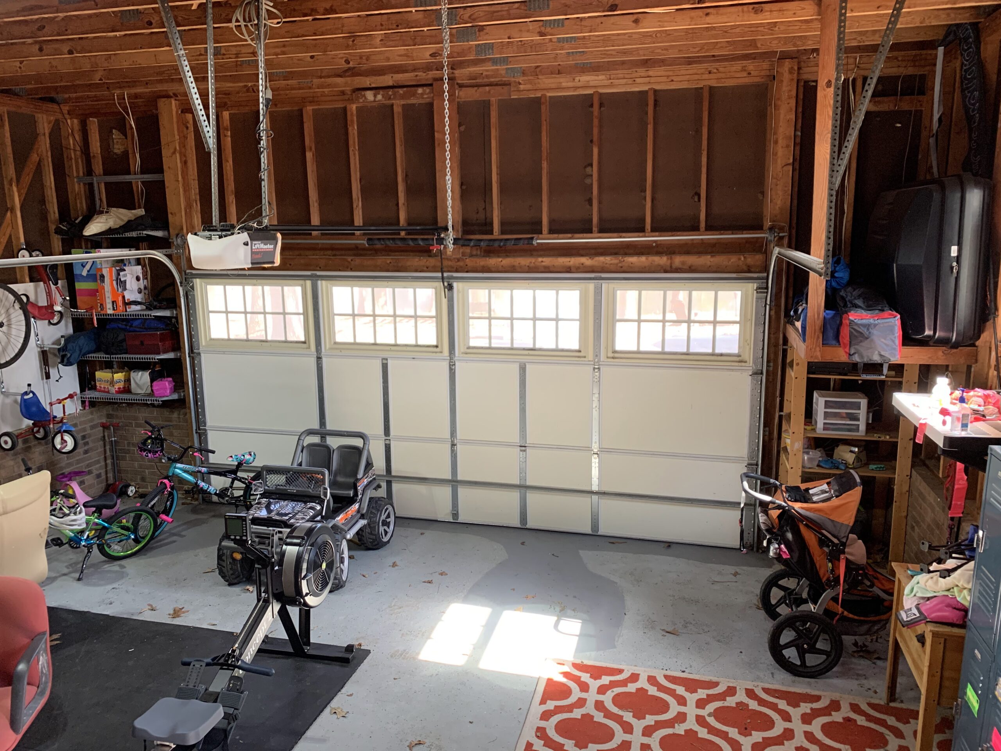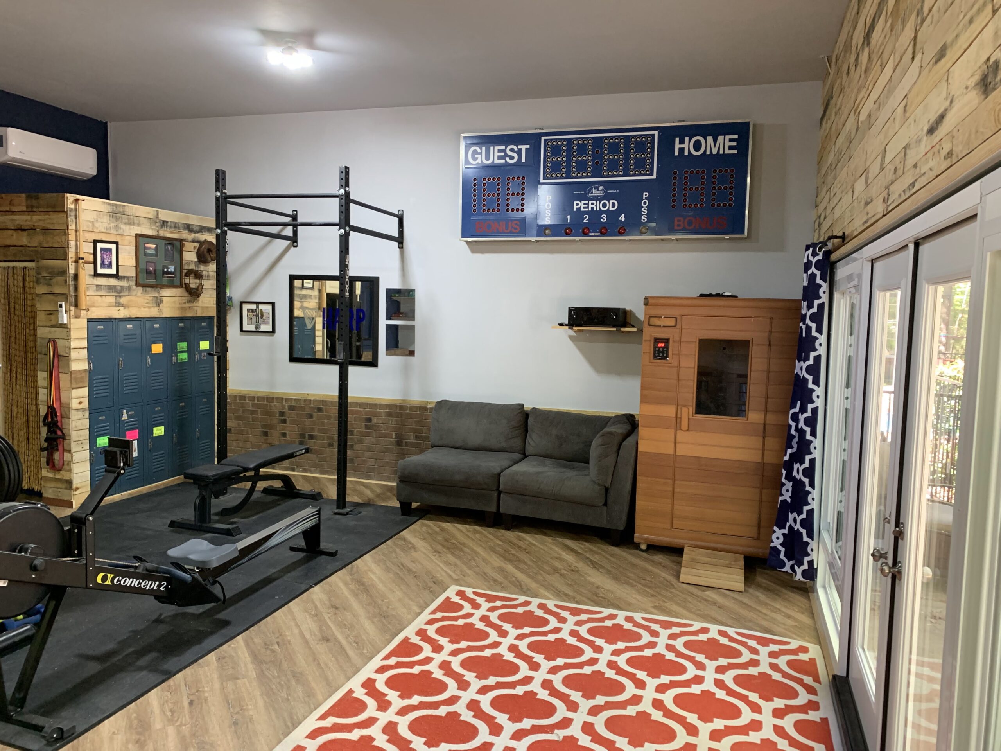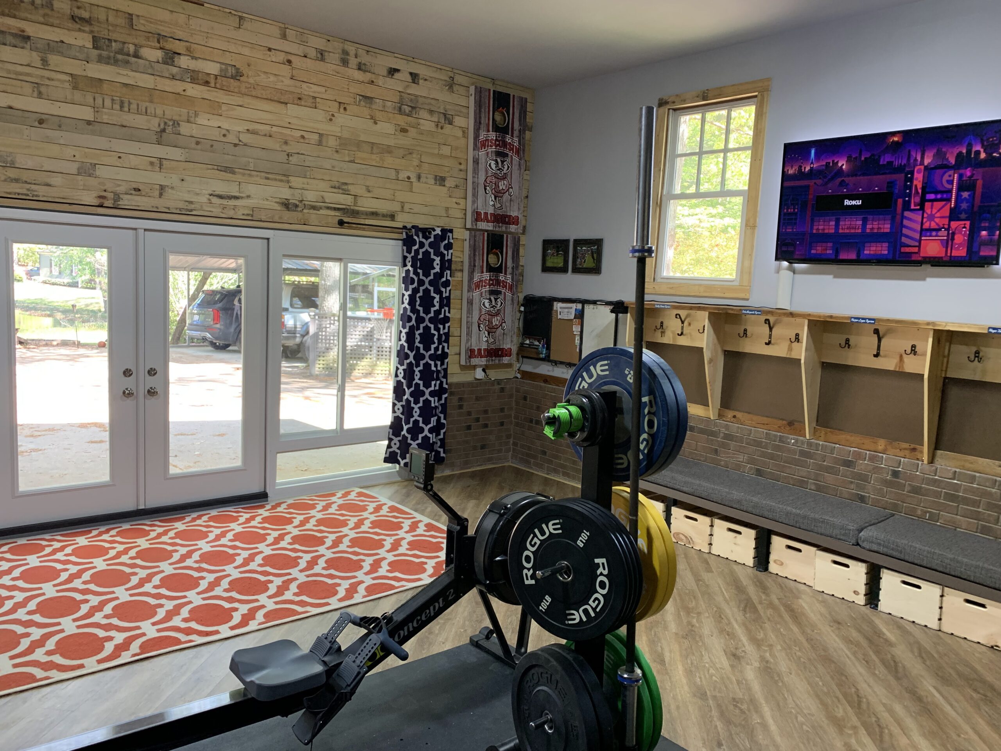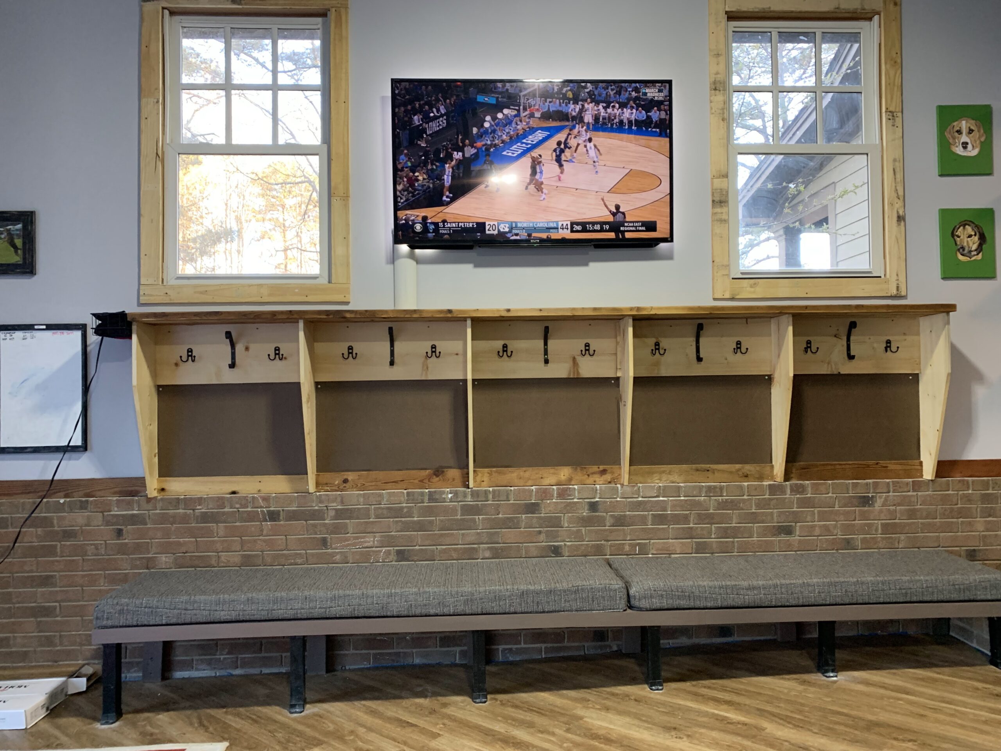We turned an underused garage into a multifunctional gym and mudroom, giving the home a much-needed organizational upgrade and 500 sq ft of beautiful, climate-controlled living space.
Here’s how we did it:
- Created five custom open lockers, each tailored to a family member for coats, bags, shoes, and gear
- Installed luxury vinyl plank (LVP) flooring for durability, style, and easy cleaning
- Lined the walls with reclaimed pallet board, giving the space a rustic, modern look with tons of personality
- Added a mini-split HVAC unit for full climate control year-round
- Preserved space for a family workout area, making the room not just functional, but fun and active too
