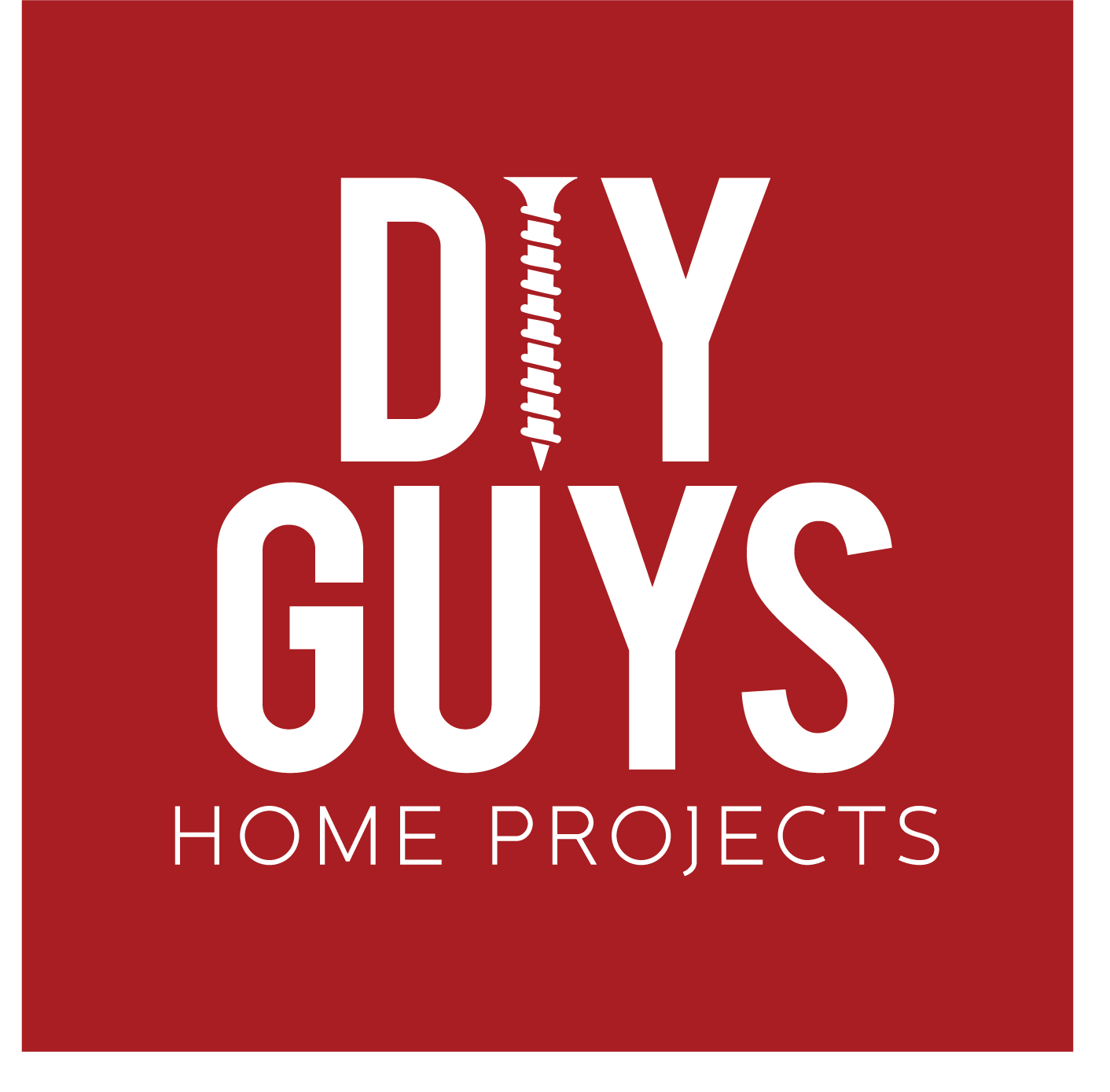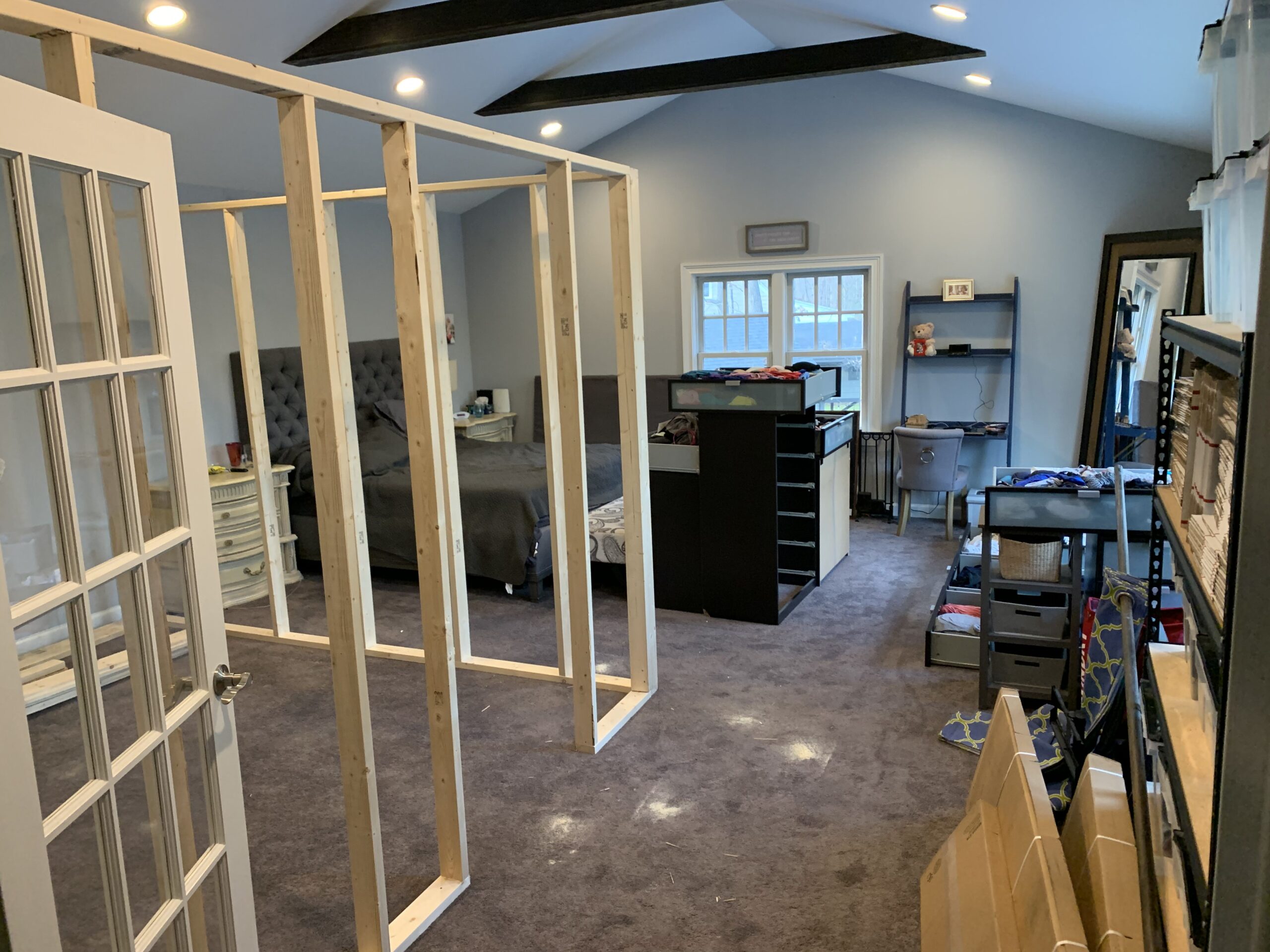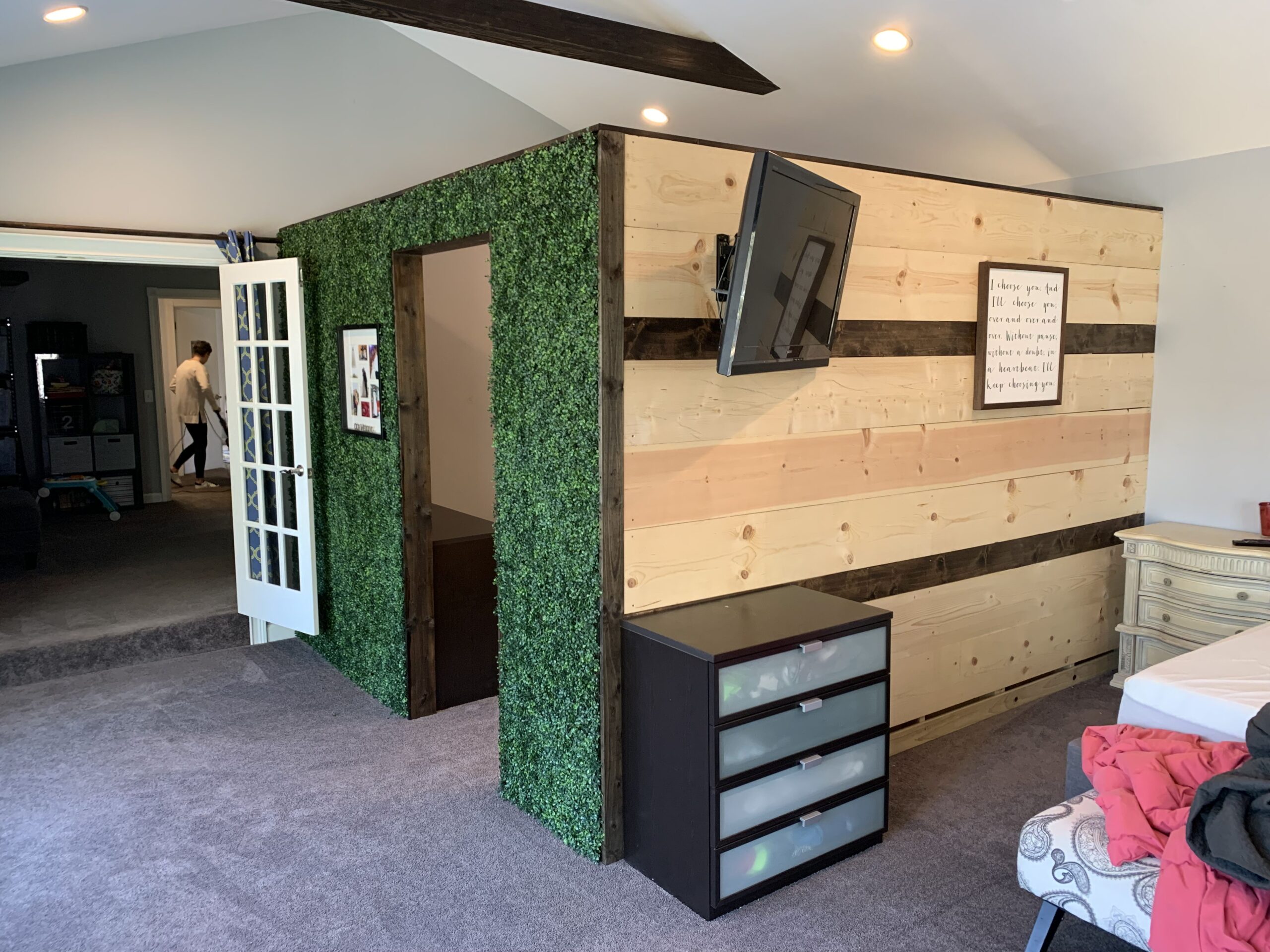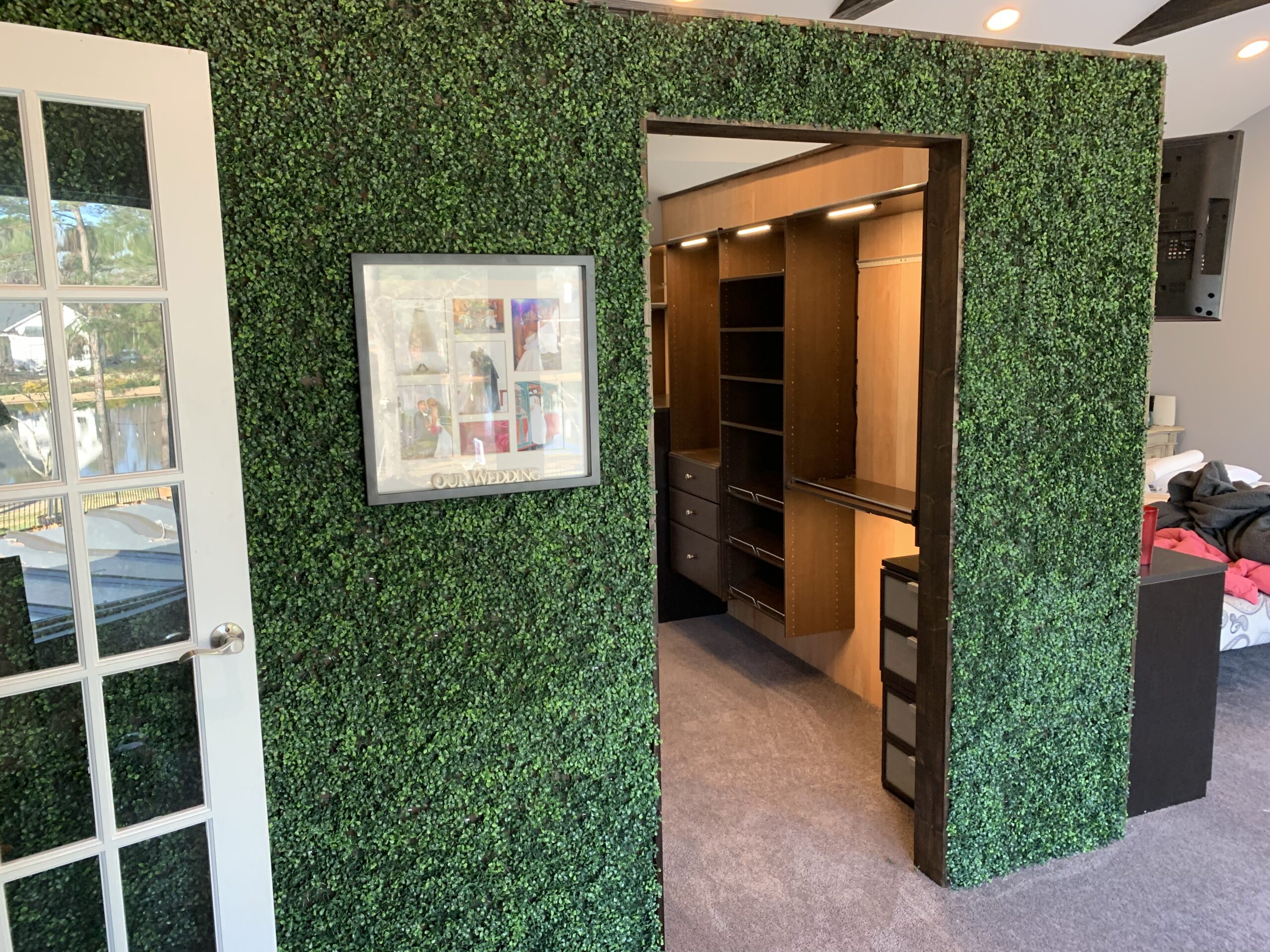This was a unique, creative DIY project that completely reimagined how to use the space:
- We converted the small closet into a full bathroom, maximizing square footage where it was needed most.
- The new closet was built directly into the master bedroom, using underutilized space—without sacrificing the airy, open feel.
- To preserve the ceiling’s beauty and height, we designed a modern open-air closet system with custom shelving and racks.
- And to make it even more functional? We installed the sink right in the closet area—unexpected, unconventional, and totally perfect for this space.





