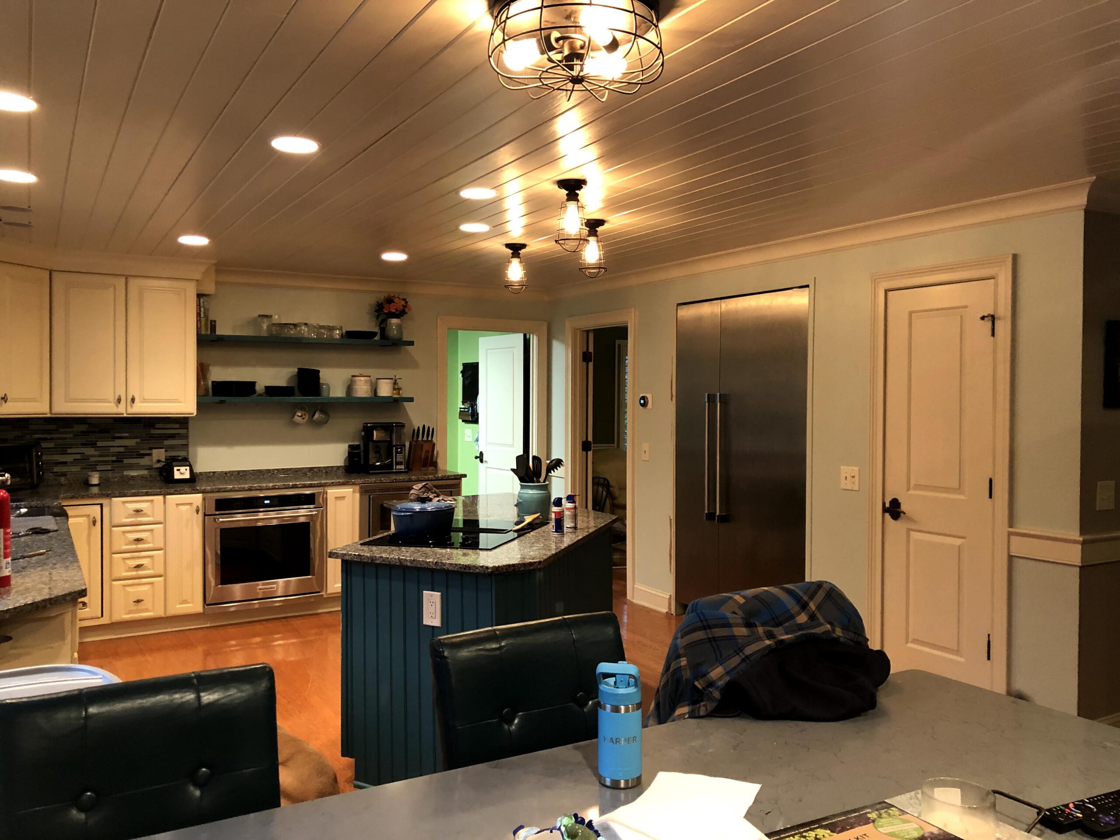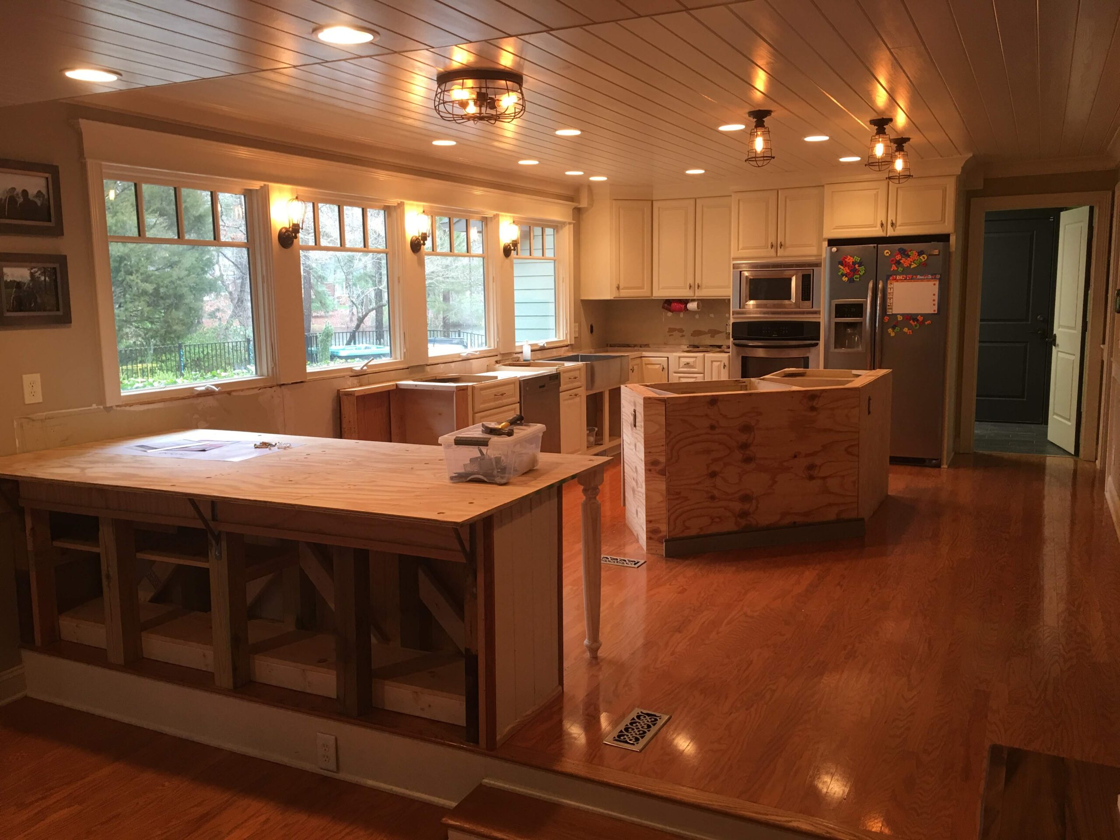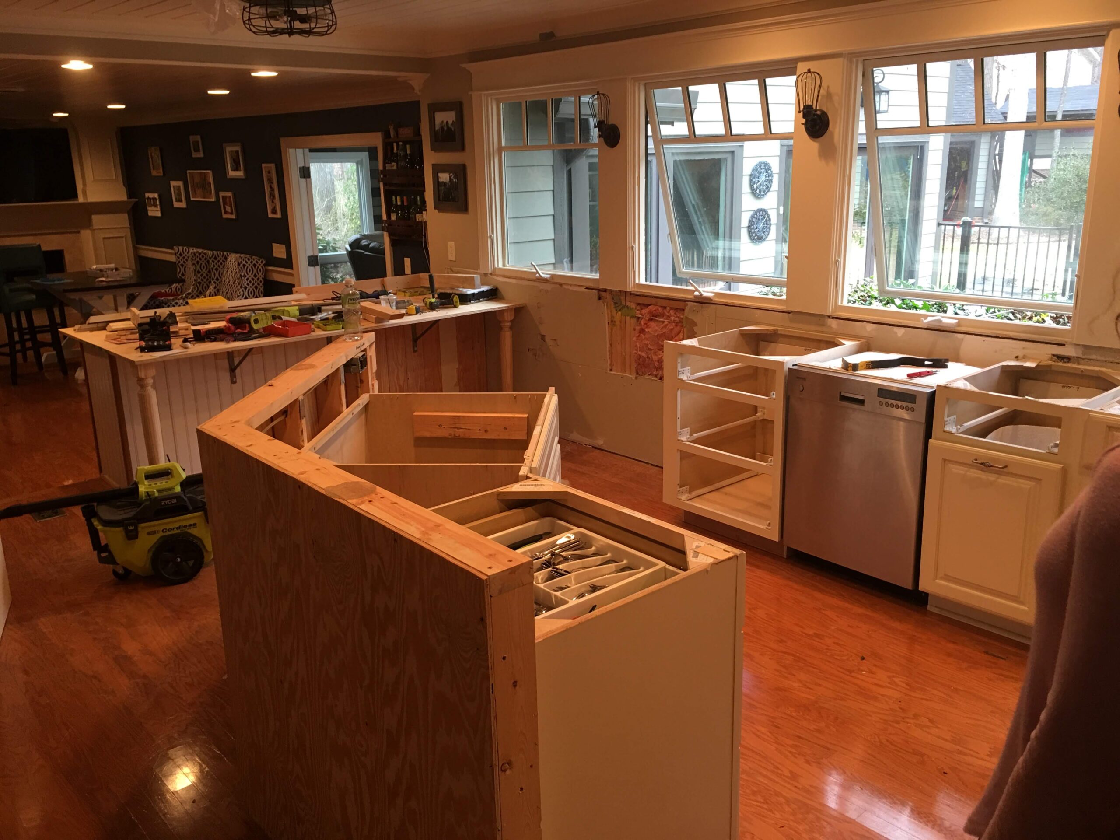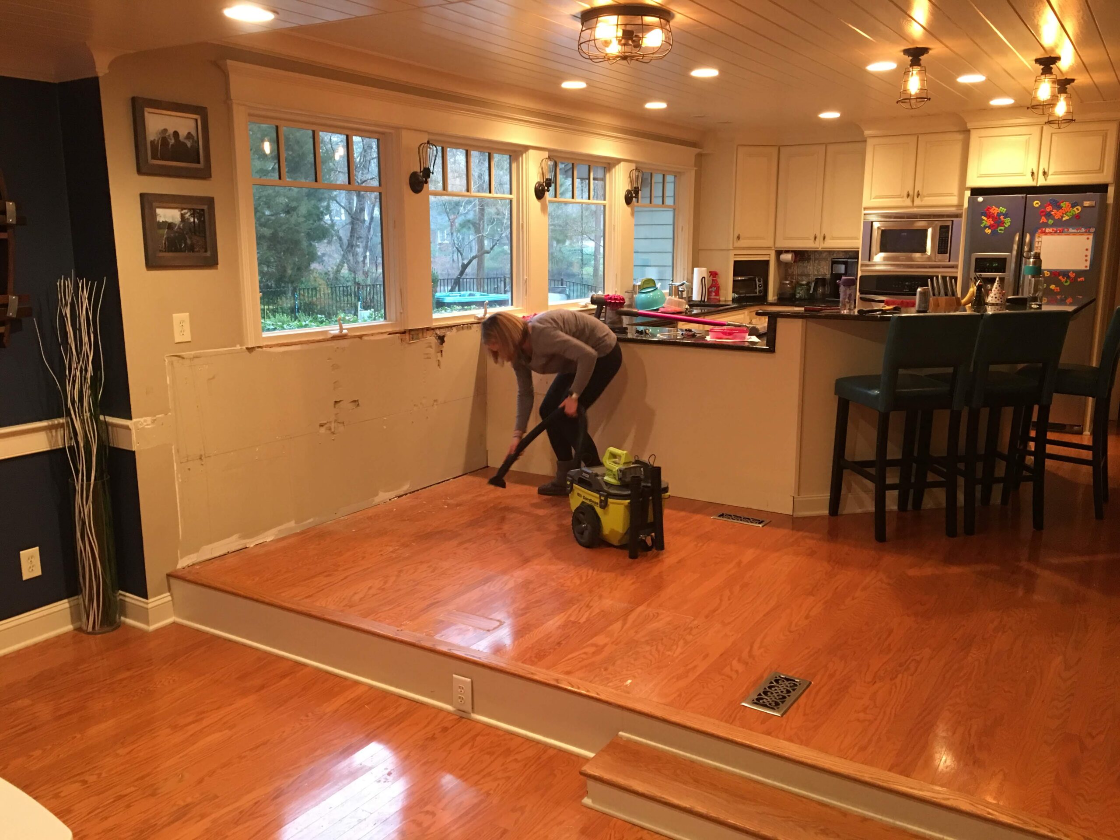This was a 100% DIY transformation packed with creativity—and the results were dramatic.
Here’s what we did:
- Opened up the walls to connect the kitchen with both the dining and living areas
- Stole space from the oversized dining room by cutting into the wall and recessing the fridge into what used to be dead space
- Repeated the same technique on the living room side—creating a seamless flow that made the kitchen feel double its original size
- Custom-built a hybrid table at the step-down between rooms: one side sits at standard chair height, the other at counter height—a perfect blend of dining and prep space
- Removed an outdated two-tiered countertop to streamline the layout
- Rearranged cabinetry and installed a modern range, transforming the space from dated to dynamic






